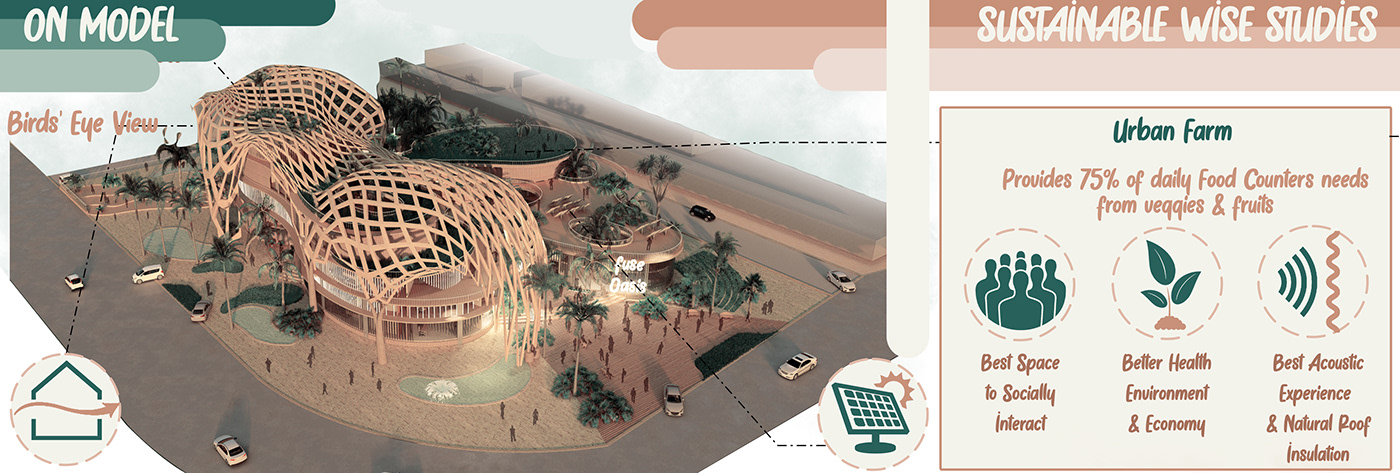
PROJECT CATEGORIZATION: ARCHITECTURE DESIGN.
ORGANIZATION: FACULTY OF ENGINEERING, CAIRO UNIVERSITY, ARCHITECTURE DEPARTMENT.
DEGREE ON SUBMISSION: SENIOR ARCHITECT STUDENT .
GRADE: A.
SUPERVISION: DR.SAHAR ATTIA, DR. ZEINAB SHAFIK, DR.AMR EL-HALAFAWY, DR.AHMED ESSAM.

project video
ENJOY the project!

ENTRANCE PLATEAU

PROJECT DEFINITION

MASS PLAN
Mass plan ideation is, crossing the Northern air wisely in-between main spaces for natural air conditioning at outdoor nodes

form generation sketches
Biomechanical Design

PALM NETWork distribution
Even all palm trees, were not distributed in the landscape designed haphazardly, It has the greatest factor for circulation & emphasizing vital zones, It's kind of main spine which is green nodes supplier to the heart of main buildings

MATER PLAN & PROGRAM
There is an added program for flexible design
Main Spine is the main distribution element

SHELL STRUTURE PARAMETRIC SHED
It's designed to be partially prefabricated with timber wood boards, with sound insulation & perfect air flow in between it's wide openings

STRUCTURE ANALYSIS FOR MEGA SHED
Shell structure

Main elevation

longitudinal Section

EXPLODED ISOMETRIC

3D MODEL STUDIES

URBAN FARMS (ROOFTOP)

The Mega Space

the ultimate oaiSIS - outdoor theatre
Stepped Auditorium

the ultimate oaiSIS - outdoor theatre
The final palm trees node

T H A N K S F O R V I E W I N G :)







